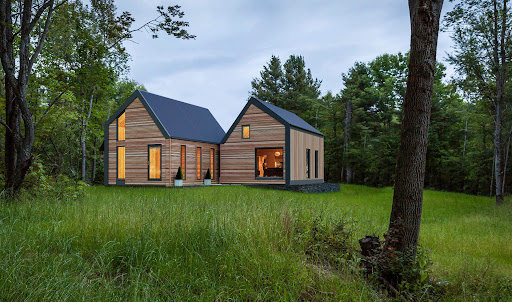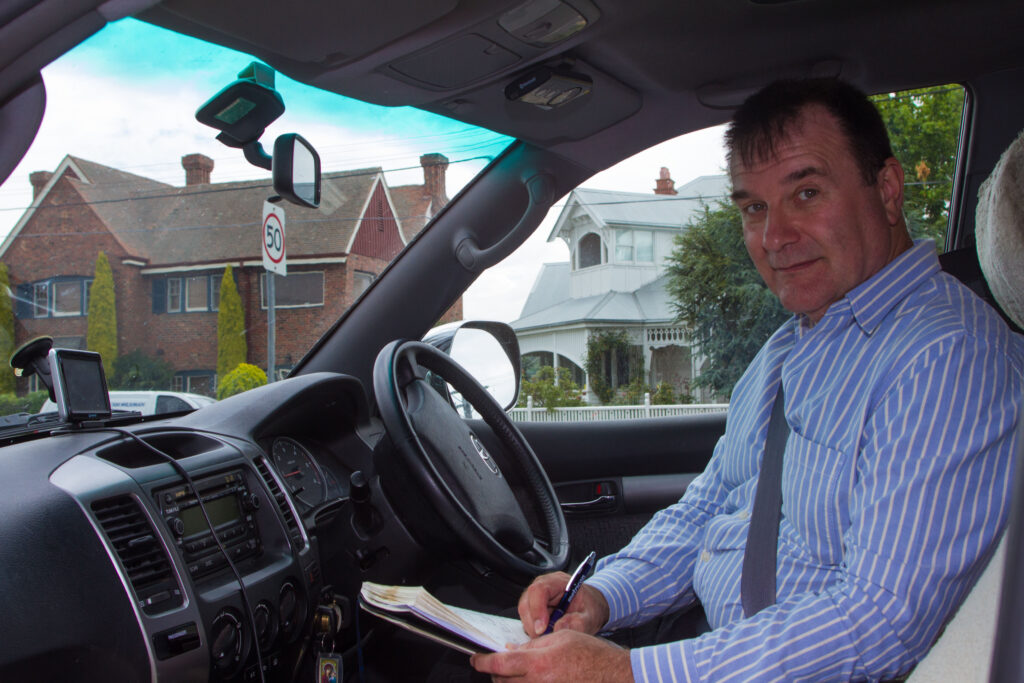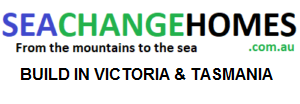
- Our standard process is done in stages to control risk and costs. T&C & fees apply.
- 1. We collect a basic understanding of your building requirement, current copy of title & its restrictions (we can get) and discuss funding and rebates.
- 2. We draft floor plan (use ours or yours). We have designers in the factory.
- 3. If possible a site visit ($550 SW & Central Victoria) or request photos of the potential build site.
- 4. Based on the information on hand we will provide an estimation from our standard price list.
- 5. We request/procure documents such as your Geo-Soil test report, feature and level survey, BAL report.
- 6. We then complete a site plan and elevation set to present to council.
- 7. We submit to your local council planning department your intended new building design and request feedback in regards to if your project requires a planning permit.
*Site plan and elevations submission to council from $1650+.
8. Based on Planning requirements, we then design your building and provide a Quotation to manufacture your steel frame kit and building package. - 9. We / you engage a local building surveyor or building certifier to complete your building permit. Allow from $3800.
- 10. We then complete draft drawings of your building. *Price varies based on your building foot print.
- 11. Your draft drawings are then sent to an engineer to be certified. *Price varies based on building foot print.
- 12. Your certified engineered drawings , energy rating, BAL, veg reports etc will then be sent to the building surveyor to issue your building permit.
- 13. At this point you need to make a decision if we build or you build. If your going to do build as an OWNER BUILDER or engage us or a REGISTERED BUILDER.
- 14. Your building permit is approved. You pay a deposit to commence manufacturing.
- 15. We commence manufacturing of your kit building in accordance to your engineering. *Manufacturing Deposit of 50% is required at this point.
- 16. You will be notified of a delivery schedule and will be advised to prepare your footings and pre site works (we or builder does this) . (slab, metal adjustable piers, stumps)
- 17. Delivery of your steel frame kit and building package based on your delivery schedule. *Payments and inspections as its made. Final balance payment is required prior to delivery.
- 18. If we do not build for you then we provide support to you as an OWNER BUILDER your HANDYMAN or to your REGISTERED BUILDER during the assembly of your certified kit building.
CALL EDMUND 0468377999 LICENSED BUILDER (TAS) WES (VIC)






